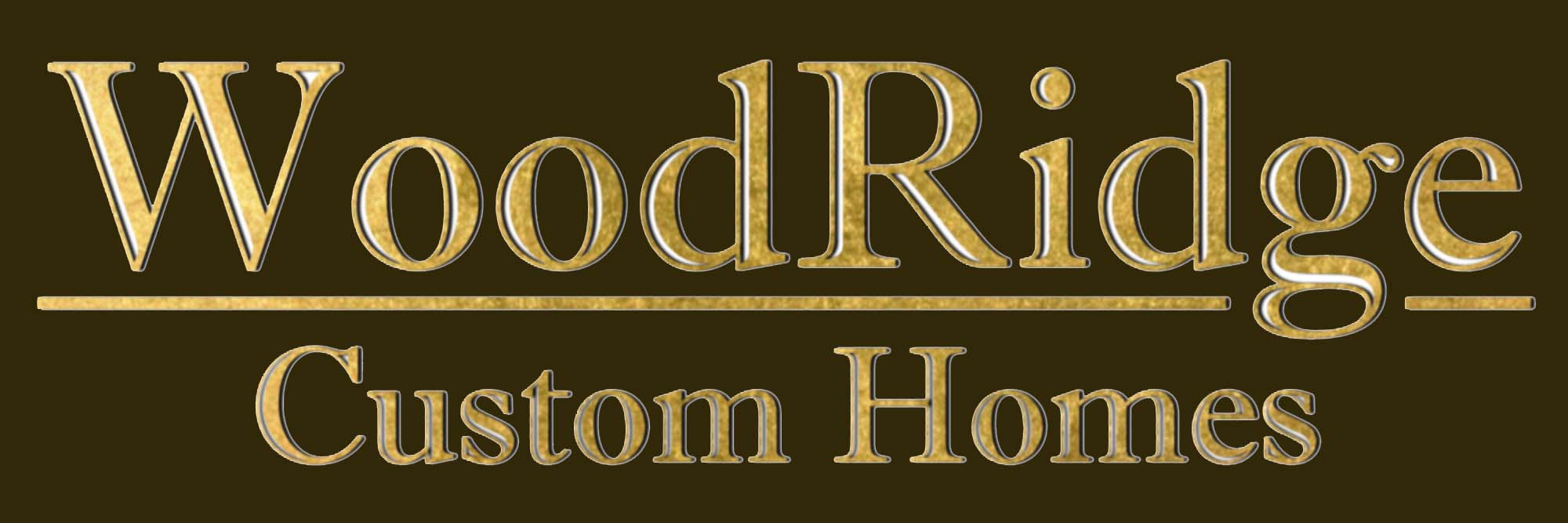Follow Us x
The beautiful WoodRidge Mt. Peoh home plan has a functional design and layout that is impressive and comfortable. This home is a Modern style build in both interior and exterior finishes, but has several exposed stained timber beams throughout the home which add a mountain vibe. The entry of this home is very impressive, the metal siding accents, tall timber beams and a heavy iron pivot door are all luxury features in this stunning custom home. The back of the home is all windows and slider doors maximizing your view and allowing the outside view inside the home to enjoy. Slider doors from the living room into the large outdoor patio, covered BBQ and entertaining area make it easy to utilize the living room and patio couches for entertaining. The kitchen and dining room flow nicely from the main living area, with a kitchen island crafted with custom cabinetry and plenty of counter space for food prep. The floating shelves are a nice touch, complete with beverage bar and wine refrigerator near the dining table. The dining room is surrounded with floor to ceiling window sliding doors for easy access outside. From the kitchen and dining room you are able to see the natural landscape in every direction. Primary bedroom on the Main floor with a floor to ceiling fireplace and large shower with soaker tub, double sink vanity and walk in closet. Head upstairs from the open foyer and look down onto the living area using the catwalk to find three additional spacious bedrooms with ensuite bathrooms. The corner window design in each bedroom is a cool feature along with the 12 ft ceiling height. Oversized garage bays and large mud room that flows into a butlers kitchen for extra storage and an additional refrigerator/freezer. This is a one-of-a-kind floor plan design. Another quality WoodRidge custom home!




