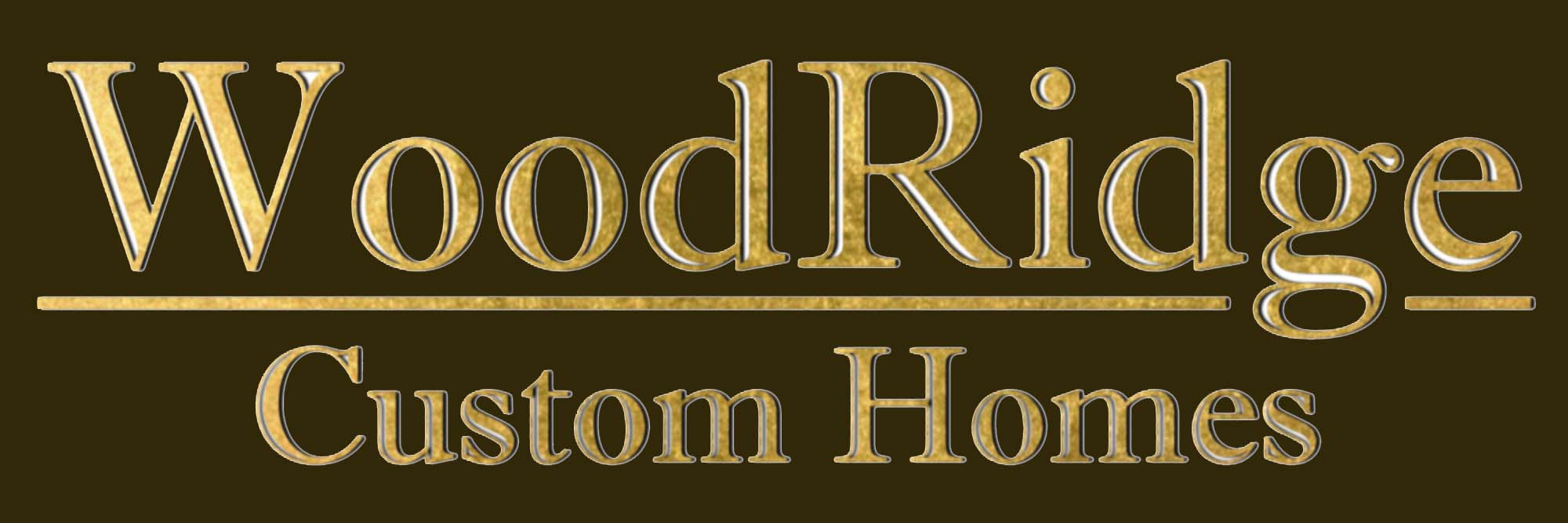Follow Us x
This extraordinary WoodRidge custom home plan is absolutely stunning.
Enter this home through a glass door entry into the natural lit foyer surrounded by floor to ceiling picturesque windows. Stroll into the grand open-concept living, dining room and kitchen perfect for entertaining. The vaulted ceilings in the living room are impressive with the exposed steel beams and large rolled steel fireplace. The kitchen and dining room ceiling height makes this space feel luxury and massive. Straight ahead are the accordion doors that open onto the 1200sq ft. elevated deck where you can enjoy the outdoor kitchen, fire table, and views of the outdoors. The metal wrapped timber beams inside and out give this home an industrial modern feel with a mountain flare. Off the living room enjoy a spacious Game Room/Den which allows you to get away from the main living areas.
A luxury kitchen with built in coffee/wine bar, large pantry, custom steel hood vent and wrap around seating at the kitchen island. The Primary bedroom is on the Main floor with slider doors to the elevated deck. On the other side of the home is the Office/Study and across the hall the Mud/laundry room with its own entry. Head downstairs to three bedrooms with access to the outdoor patio, additional 2.5 baths, a large bunk room, several storage rooms, a second laundry/utility room and large custom wine cellar. The plan also includes a detached shop/garage but is not required to build. Make this beautiful home your weekend getaway or your primary residence. Another quality WoodRidge custom home!




